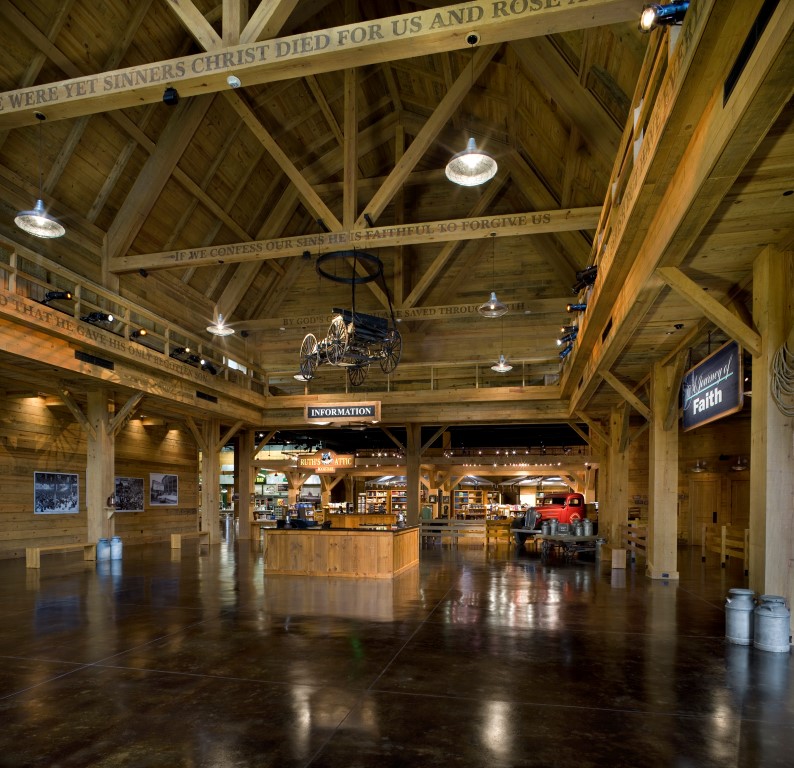Billy Graham Library

About Project
JHS Architecture has been very blessed to have worked for the Billy Graham Evangelistic Association for more than 20 years on various projects throughout North Carolina. We began working on this particular project in 2004 with both the owner and museum display designers, ITEC out of Orlando Florida. Together the project was developed in the mold of a Presidential Library to tell the story of the life of Billy Graham. The entire site was conceived to mimic his early childhood growing up on a farm with the recreation of his boyhood home and the construction of a museum building in the form of a barn. JHS was charged with all of the exterior design as well as interior design and display coordination.
The museum building is actually a “Tilt-wall” concrete structure clad in stone and wood trim to create the overall aesthetic while meeting the modern building code requirements for assembly occupancy buildings. This 41,000 square foot building has a large, tall entry element with a dramatic glass “cruciform” entry. This main lobby space houses several exhibits as well as the book store and café. Behind this large volume space is the main body of the building which is a simple rectangular concrete and steel structure with virtually no windows. Within this main body space is a series of exhibits that flow one into another taking visitors through the significant moments of Billy Graham’s life. The site is beautifully landscaped to create a serene environment welcoming visitors year round. There are many, many challenges with a project of this complexity and JHS is proud to have been a part of this monumental project. This was truly collaborative effort on the part of every team member to create such a tribute.

