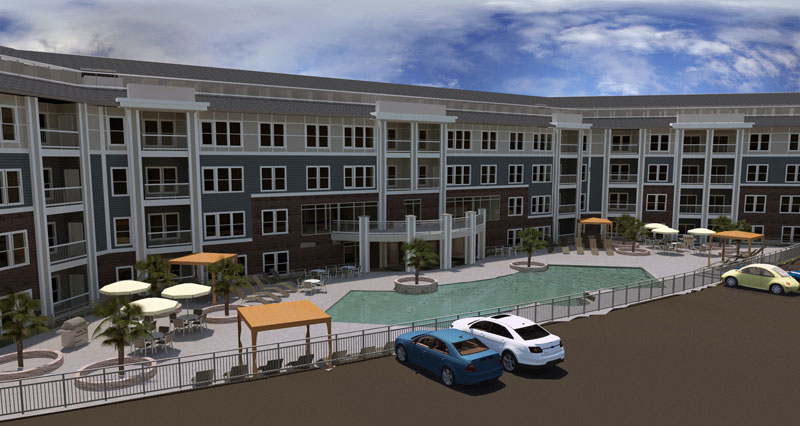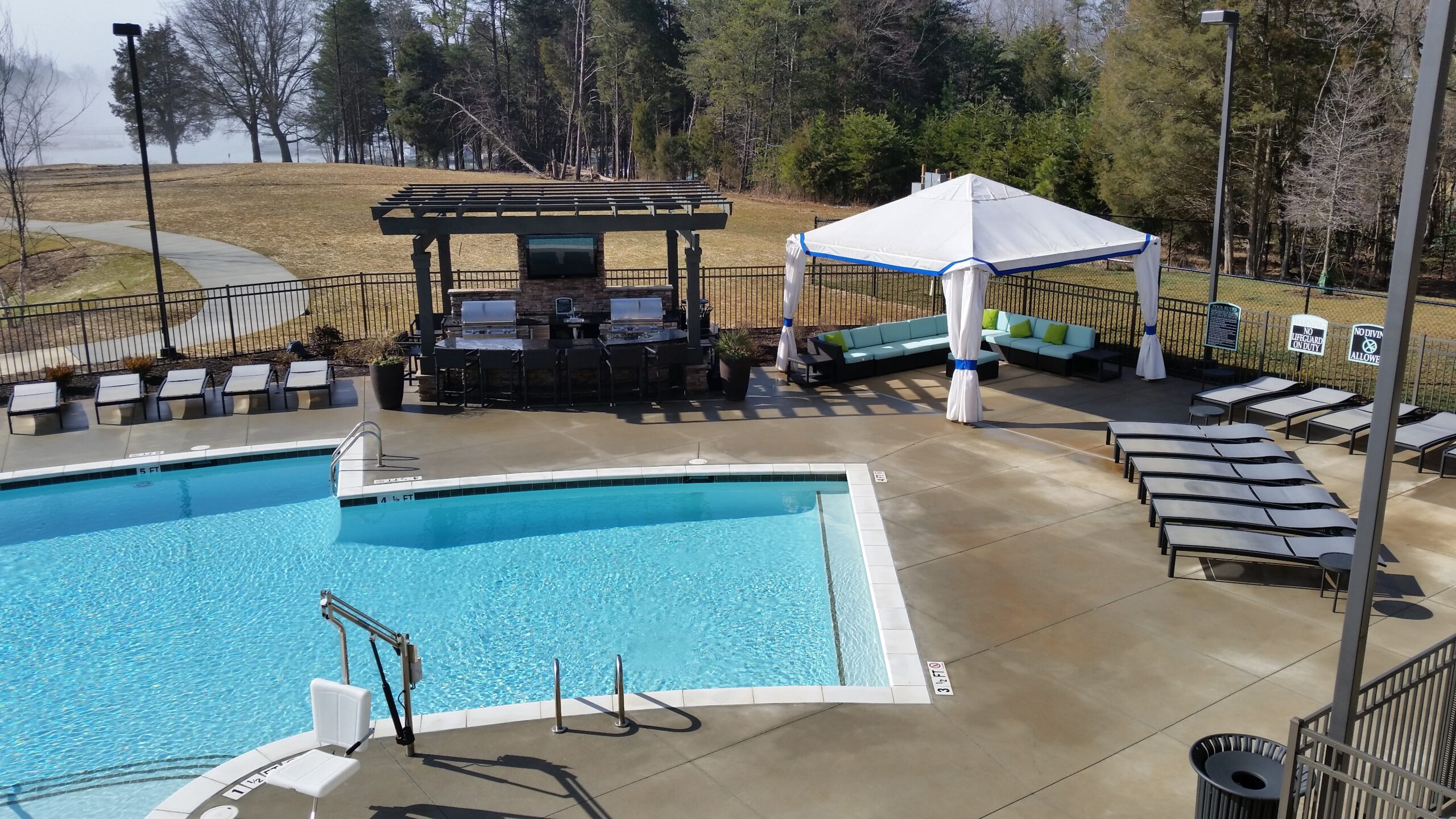JHS was selected as the designer for the Mount Holly Apartments. The project is designed as a four-story, wood frame apartment building over parking. The exterior incorporates a heavy base with natural stone, a softer middle and top utilizing lap siding and board and batten schemes. The building consists of 128, one and two bedroom units with balcony views of either the pool or the water. The units also include living, dining, kitchen and laundry areas.

