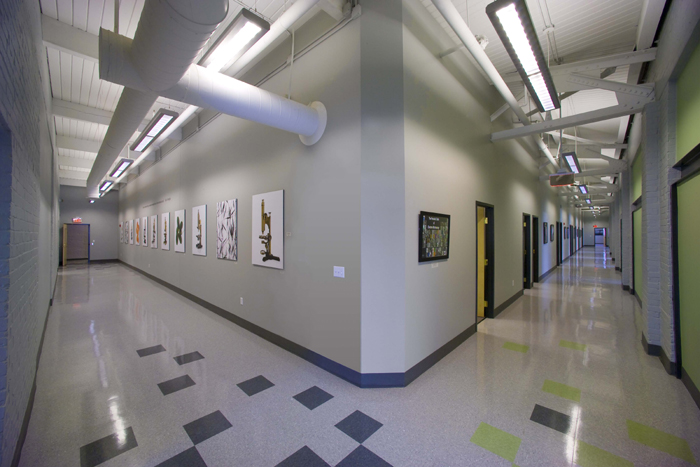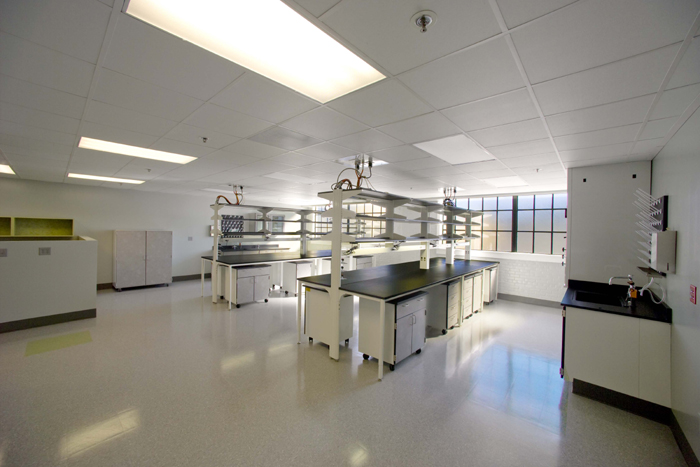SCRA

About Project
JHS Architecture: Integrated Design was selected through a competitive process to rehabilitate a 28,000 square foot historic structure in Charleston, South Carolina. The structure will be utilized by the South Carolina Research Authority and the Medical University of South Carolina as an incubator for new companies focused on laboratory research and emerging technologies. The building will provide extensive wet labs and support areas in addition to office and administrative spaces.
The rehabilitation required sensitivity to the historic fabric and structural enhancements to improve the building’s performance during an earthquake event. JHS Architecture designed a contemporary addition as an entrance feature to support the “cutting edge” mission of the building’s new use. The interior design takes advantage of extensive natural light afforded by historic clerestory glazing and large openings in the masonry load bearing walls. The industrial character of the building will be maintained throughout by preserving steel trusses and exposed masonry finishes fostering a creative environment.
JHS Architecture ultimately provided architecture and engineering services to provide complete building infrastructure, lab upfit and site improvements.

