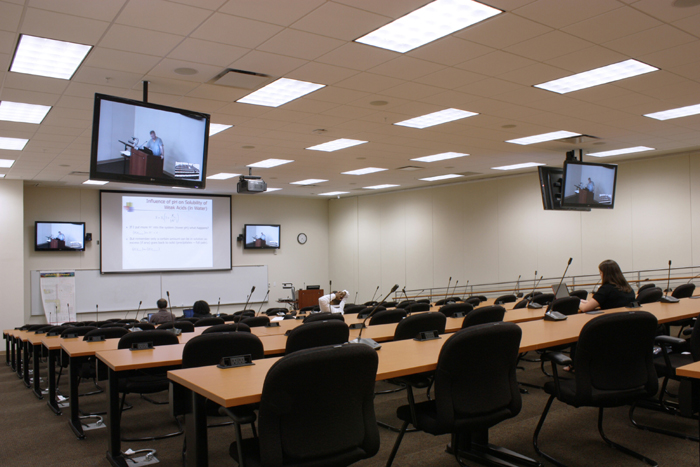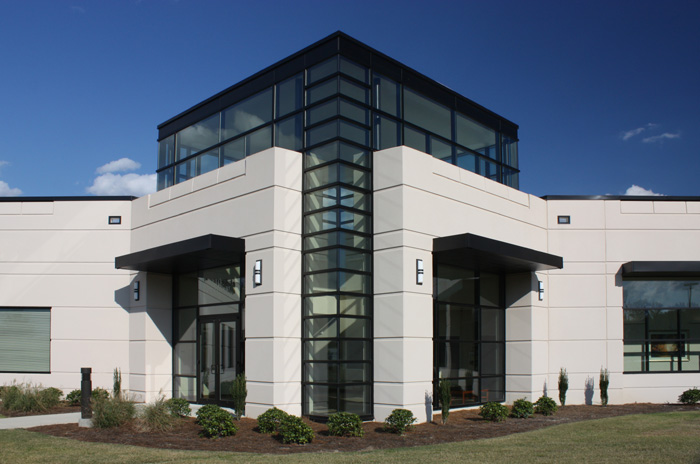The project delivery method was design build. This 26,000 sq. ft. 1 story facility included tiered classrooms, wet labs conference space, offices and accessory support spaces. JHS performed full architectural services including structural, mechanical, plumbing, electrical, interior design and cost estimating. The owner was very satisfied with the building and our services and is putting us on their architectural firm list for future projects.

