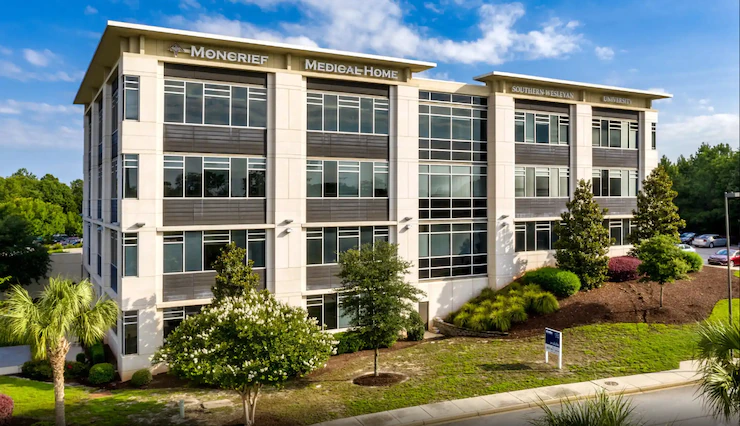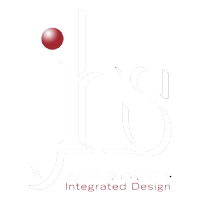United States Army Moncrief Medical Home Clinic

About Project
JHS Architecture provided architectural design services for the tenant upfit of an 11,155 square foot on the second floor of Pinnacle Point Medical Office Building. MEDCOM provided the revised schematic floor plan with waiting, pharmacy, immunization/blood draw, consultation, reception, administration, GPM, Conference room, break from, BH, two group practice rooms, two tele-nurse/ caseworkers, 19 exam rooms, treatment, clean and soiled utility, four toilets, supply and communication closets.
MEDCOM also provided the finish legend, schedule, and construction specifications along with a room equipment program. After construction of the tenant space JHS assisted MEDCOM in accreditation by doing their Statement of Conditions Documentation for Joint Commission. This is one of sixteen protypical United States Army’s new communitybased primary care clinics. Which was completed in 2012.

